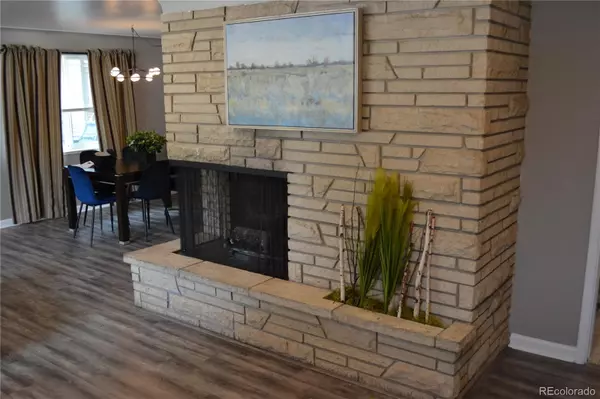$540,000
$539,900
For more information regarding the value of a property, please contact us for a free consultation.
4 Beds
2 Baths
2,548 SqFt
SOLD DATE : 09/05/2023
Key Details
Sold Price $540,000
Property Type Single Family Home
Sub Type Single Family Residence
Listing Status Sold
Purchase Type For Sale
Square Footage 2,548 sqft
Price per Sqft $211
Subdivision Ruby Hill
MLS Listing ID 4356182
Sold Date 09/05/23
Style Mid-Century Modern, Traditional
Bedrooms 4
Full Baths 1
Three Quarter Bath 1
HOA Y/N No
Originating Board recolorado
Year Built 1957
Annual Tax Amount $2,104
Tax Year 2022
Lot Size 6,534 Sqft
Acres 0.15
Property Description
This wonderful Ruby Hill Gem is waiting for the perfect family! Walk into the large open living room with stylish Gas log fireplace and feel right at home. There is formal dining & an "eat in" area in the newly remodeled kitchen- new cabs, beautiful Granite counters & custom backsplash. Updated hall bath & finished hardwood floors in all 3 good sized bedrooms. The basement features a cozy Family room with a nice fireplace & a large bonus room for expanded family area, pool table or entertainment. Great private fenced back yard perfect for a summer BBQ or gathering around the fire pit. Located within walking distance of shops & restaurants. Close to several parks & trails....Huston, Ruby Hill park for Picnics & Levitt Pavillion for Summer concerts! Come see this great home before it's gone!
Location
State CO
County Denver
Zoning E-SU-DX
Rooms
Basement Finished, Full, Partial
Main Level Bedrooms 3
Interior
Interior Features Breakfast Nook, Built-in Features, Ceiling Fan(s), Granite Counters, Laminate Counters, Smoke Free, Utility Sink
Heating Forced Air, Natural Gas
Cooling None
Flooring Carpet, Laminate, Tile, Wood
Fireplaces Number 2
Fireplaces Type Basement, Gas Log, Living Room, Wood Burning
Fireplace Y
Appliance Dishwasher, Disposal, Gas Water Heater, Microwave, Range, Refrigerator
Exterior
Exterior Feature Fire Pit, Private Yard
Garage Spaces 1.0
Fence Full
Utilities Available Electricity Connected, Natural Gas Connected
Roof Type Architecural Shingle
Total Parking Spaces 1
Garage Yes
Building
Lot Description Landscaped, Level, Near Public Transit
Story One
Foundation Block, Slab
Sewer Public Sewer
Water Public
Level or Stories One
Structure Type Brick
Schools
Elementary Schools Godsman
Middle Schools Strive Westwood
High Schools Abraham Lincoln
School District Denver 1
Others
Senior Community No
Ownership Corporation/Trust
Acceptable Financing Cash, FHA, VA Loan
Listing Terms Cash, FHA, VA Loan
Special Listing Condition None
Read Less Info
Want to know what your home might be worth? Contact us for a FREE valuation!

Our team is ready to help you sell your home for the highest possible price ASAP

© 2024 METROLIST, INC., DBA RECOLORADO® – All Rights Reserved
6455 S. Yosemite St., Suite 500 Greenwood Village, CO 80111 USA
Bought with Keller Williams Realty Success

"My job is to find and attract mastery-based agents to the office, protect the culture, and make sure everyone is happy! "






